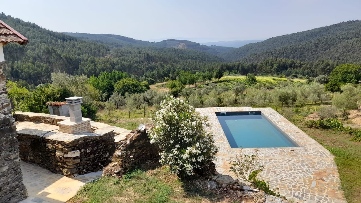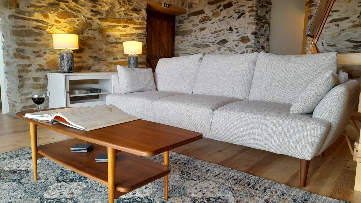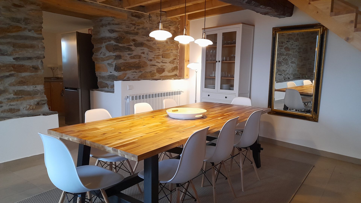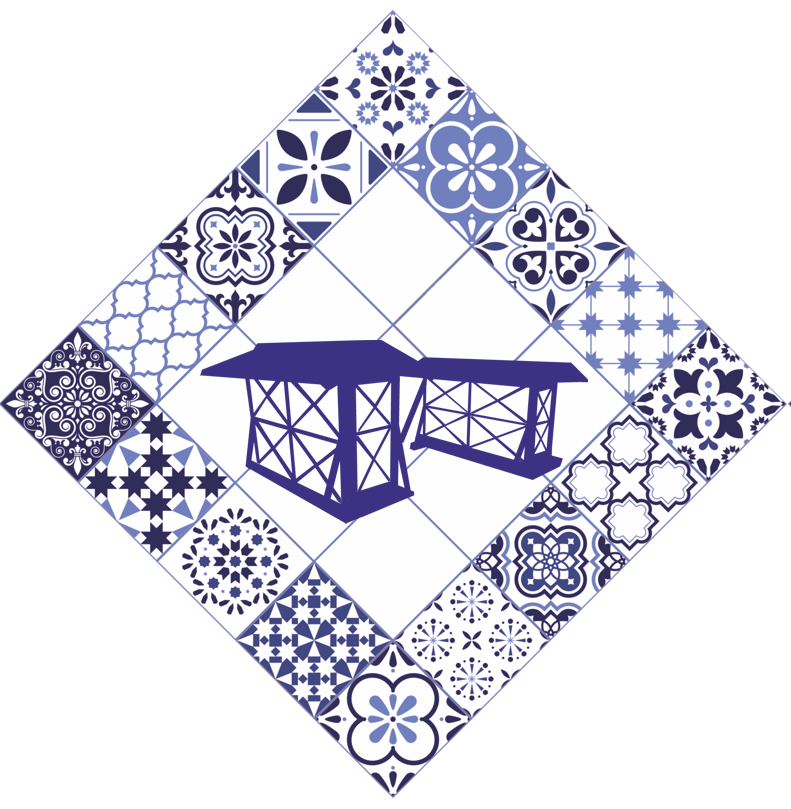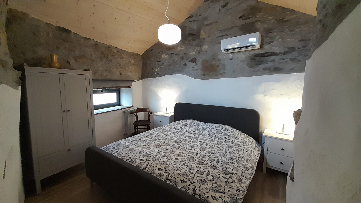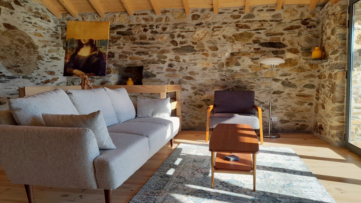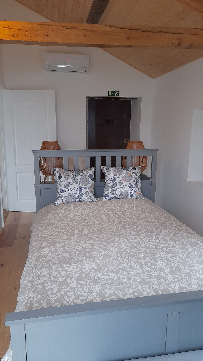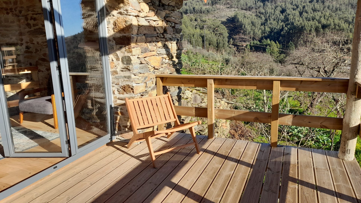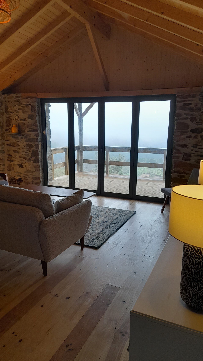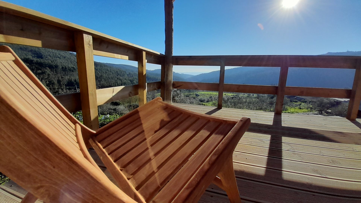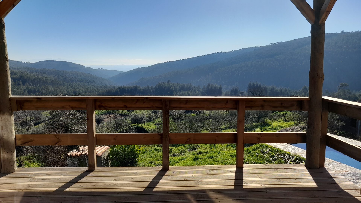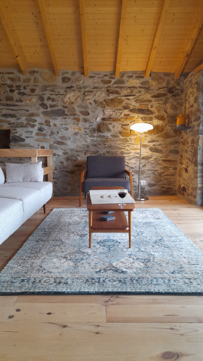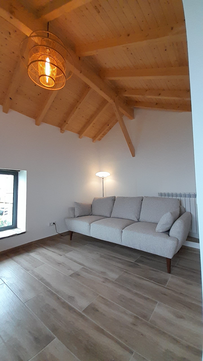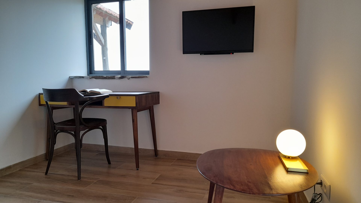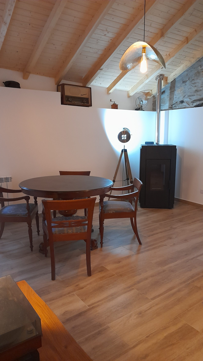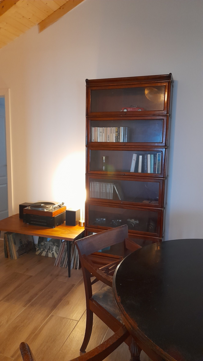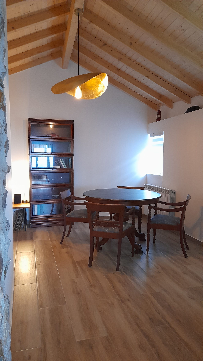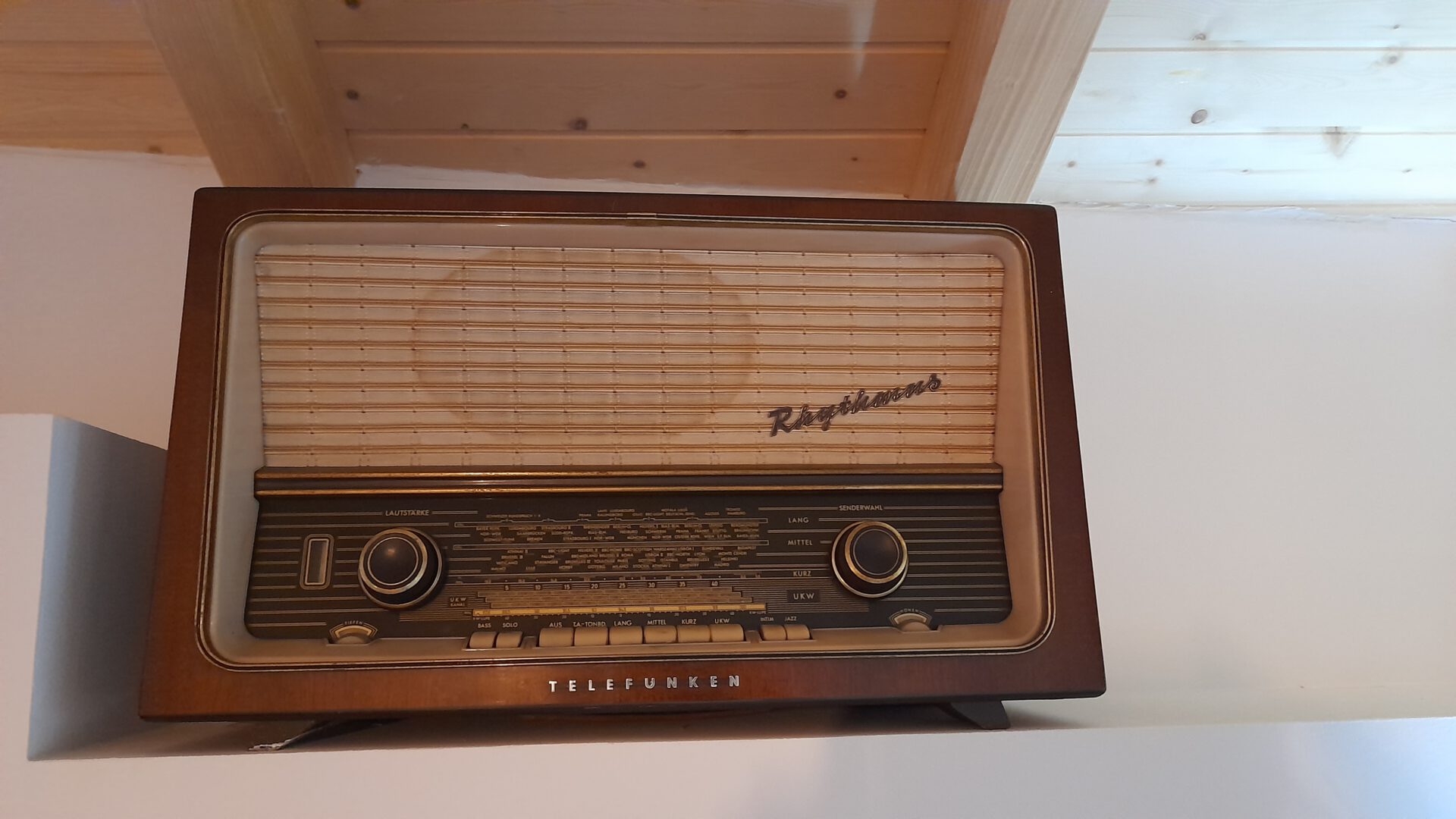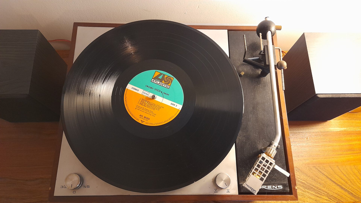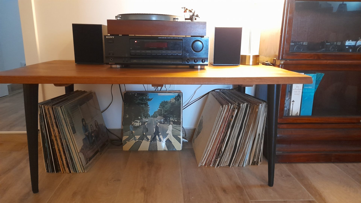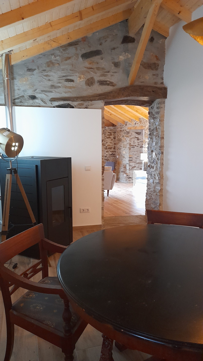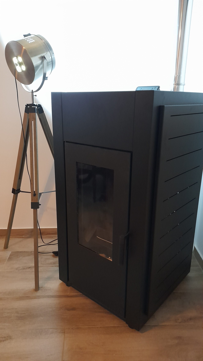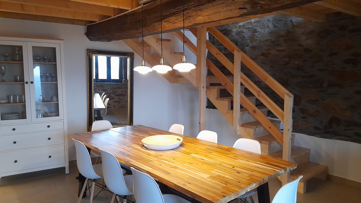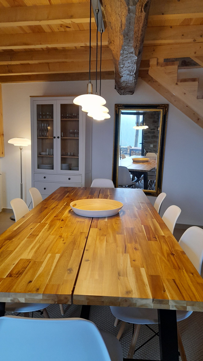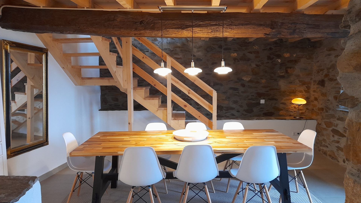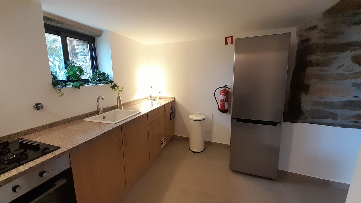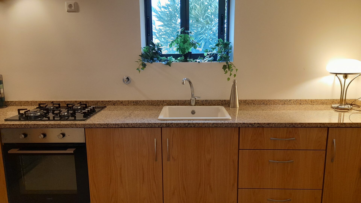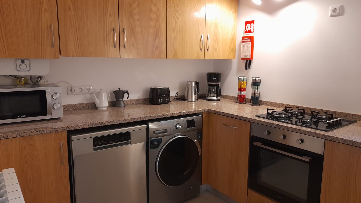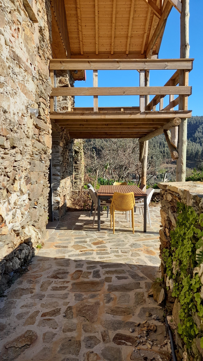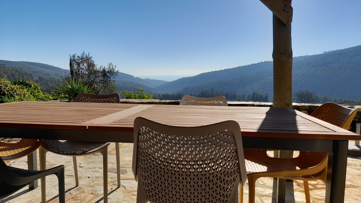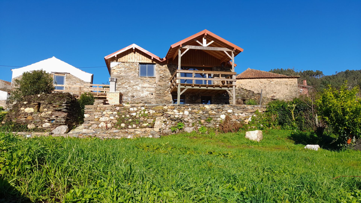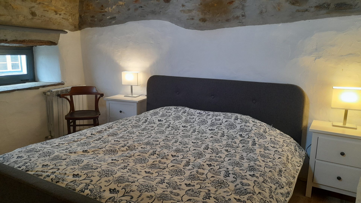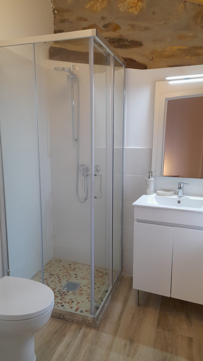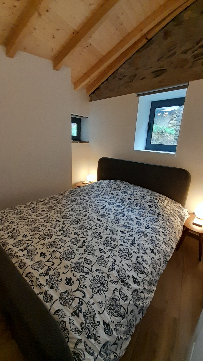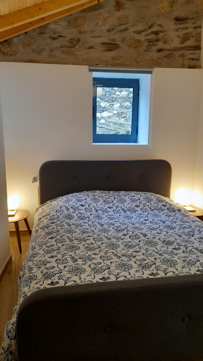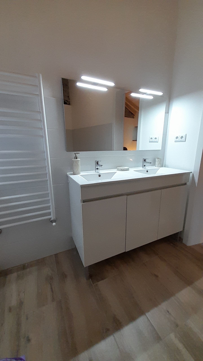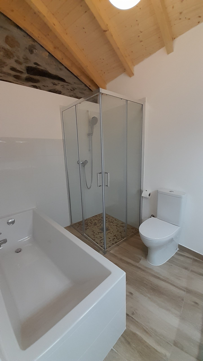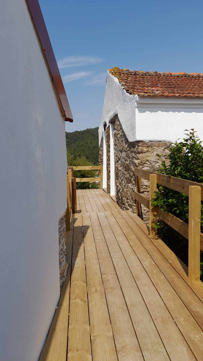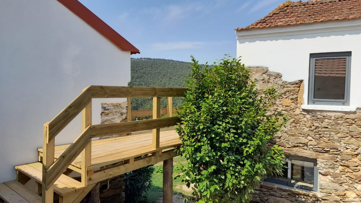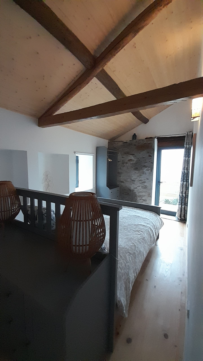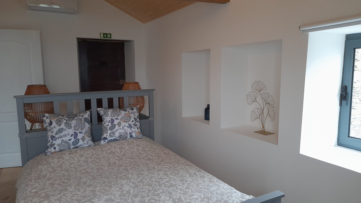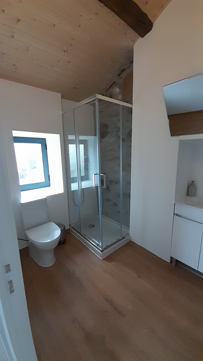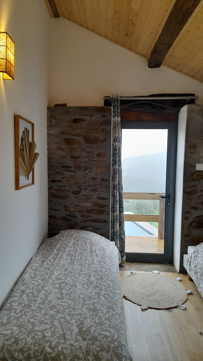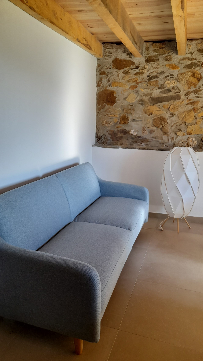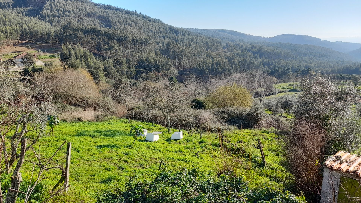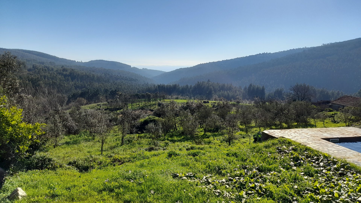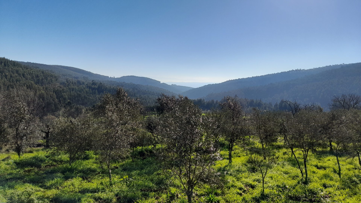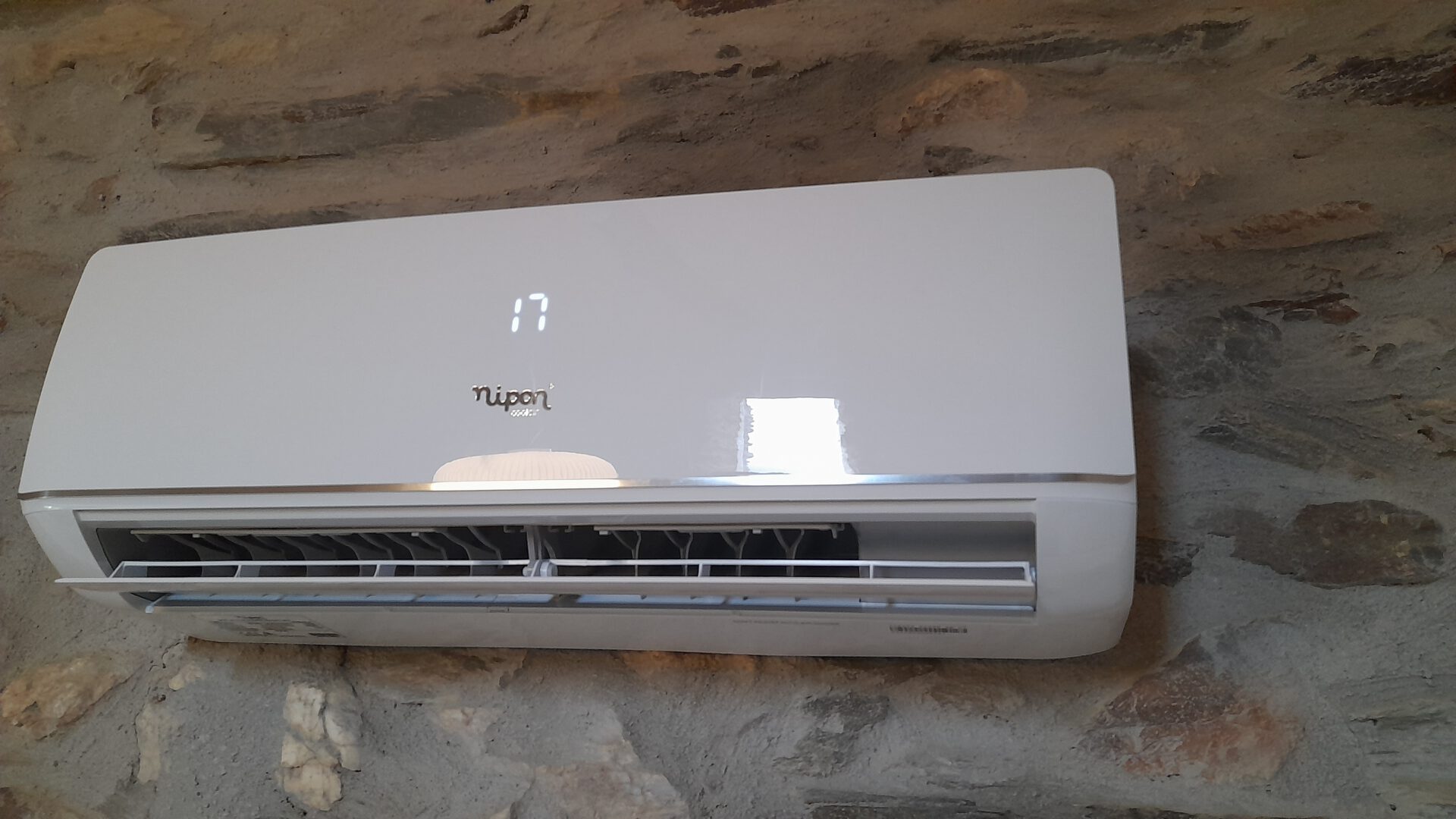Villa Leonardo
Villa Leonardo was built in 1938 with local xisto (slate) and quartz stones and originally consisted of four small houses, where families lived close to each other. The villa now consists of two parts: three of the houses have now been merged into one whole with all the comforts of modern times, but still with the atmosphere of the past. Next to it is a smaller house that is connected to the main house, but also has its own entrance. They are both built on a slight slope, so that the ground floor is at street level, but a floor has been dug out below, with access to the garden.
The main house has two double bedrooms, one of which has an en-suite bathroom with a shower and bath. There is also a second bathroom. Furthermore, there are no fewer than three living areas! In the first living area in the heart of the house is a round table, which is nice for playing games, for example, and there is a bookcase and (unique!) a record player with records. The second living area has a large sofa and TV, and a desk, useful for remote working.
The third living area has a large sofa and armchairs, and from here you have an amazing view to the fields, the forests and the mountains, about 50 kilometers in the distance. From here you can go to the large wooden logia. A staircase leads to the lower floor, here is the dining room, with a table for 8 people, and a large kitchen that is fully equipped.
In the adjacent smaller house you will find a living space on the ground floor to relax, with a sofa and a football table. There is also a toilet here. On the top floor are two bedrooms, one with a double bed and one with two single beds. There is a bathroom with shower and toilet. The small house can be reached both through its own front door on the street side, and through a wooden walkway that leads to the main house.
All bedrooms are air-conditioned.
The outdoor area consists of a large terrace with a dining table for 8 people and a grill, a garden with various seating areas, and a swimming pool with sun loungers, all for your own use.
The main house can accommodate up to 4 people. The adjacent small house is also suitable for 4 people. The small house cannot be rented separately from the large house.
Due to the many living areas and the bedrooms that are divided between the two houses, the villa is ideal for, for example, befriended couples, or for parents with older children. It is also possible to rent the whole complex with 4 or fewer people.
There is a discount if you just want to rent the main house (see prices). If you choose this, the bedrooms in the small house will not be available, but you can still use the living area downstairs. The maximum capacity is then 4 persons.
Main house
Ground floor:
- Living area with access to the loggia
- Living area with television and study
- Living area with books, record player and table to play games
- Bedroom with double bed
- Bedroom with double bed and en-suite bathroom with double sink, toilet, shower and bath
- Second bathroom with shower and toilet
Lower floor:
- Dining room with dining table for 8 people
- Kitchen with cooker (gas), oven, microwave, dishwasher and washing machine
- Access to the garden
Small house
Ground floor:
- Bedroom with double bed, with access to the street side and access to the connecting bridge
- Bedroom with two single beds, with access to the connecting bridge
- Bathroom with shower and toilet, with ‘Jack and Jill’ access to both bedrooms.
Lower floor:
- Lounge with sofa and football table
- Toilet with sink
- Access to the garden
Prices start at: €1,113 for 7 nights (+taxes and fees)
Details
- Guests: 8
- Amenities: airconditioning, coffee machine, dishwasher, free wifi (separate for each house), gashob, grill/BBQ, hairdryer, ironing board, oven, pellet stove with central heating, smart tv (connected to wifi), swimming pool (private), terraced garden, washing machine, water cooker
- Size: 150m²
- Bed Type: 3 doubled beds and 2 single beds (that can be combined into a double bed)

